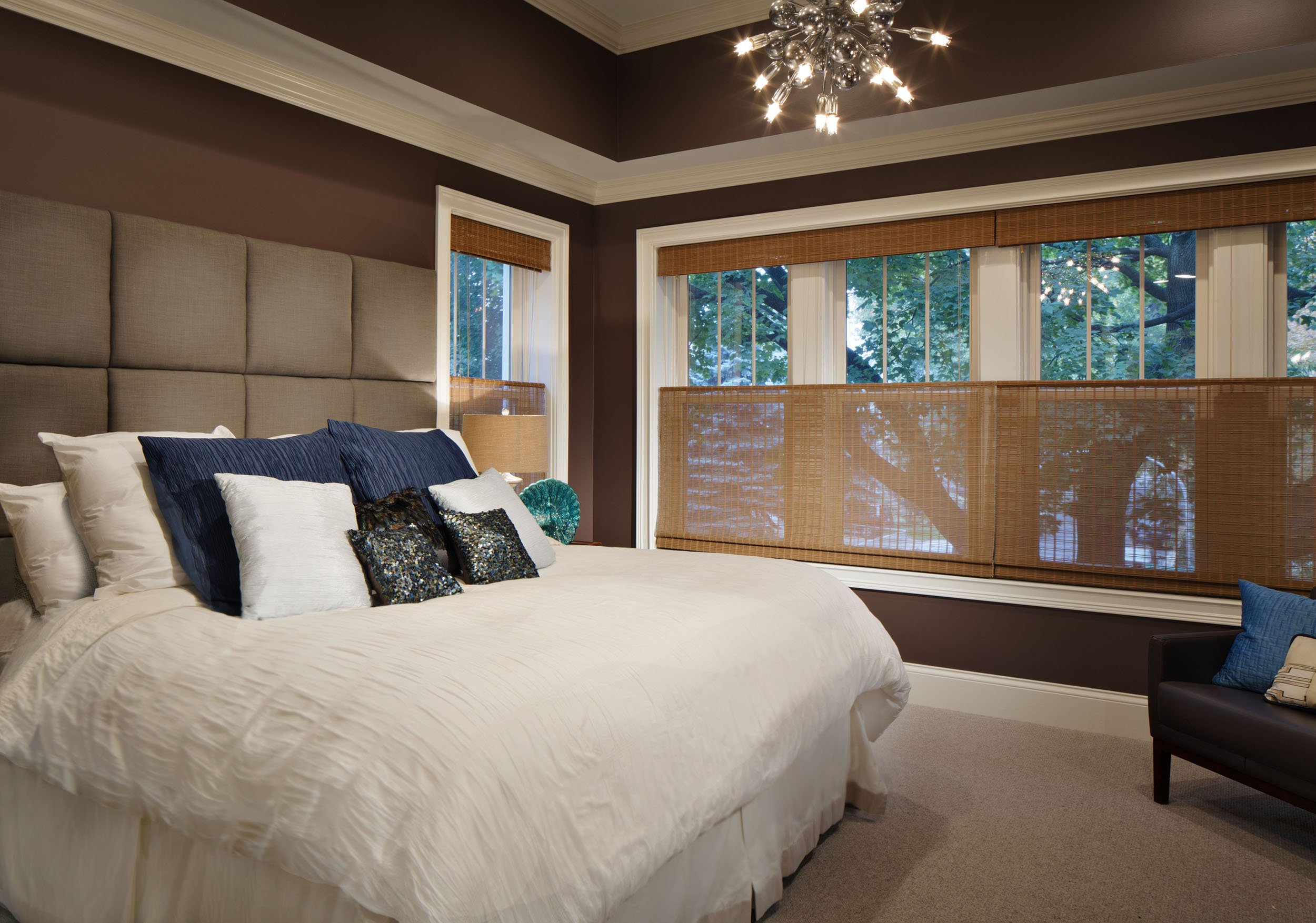Hollywood Regency Residence
Hollywood Regency Residence
Two flat conversion that took a long amount of time of carefully planning the merging of two parents and collectively four children. Rooms merged furnishings together from two people that enjoy collecting furniture pieces and enjoy salvaging architectural items from different buildings. Most of the light fixtures and built environments were all from salvaged components that had architectural interests, turning into an incredible blending of a very casual family environment with the elegance of an interior designer. The kid’s rooms were meant to have memorable features like slides and beds and movie theater seating as well as the basement that included a nanny annex apartment area that could be divided off and at a later date used as a guest quarters. The idea behind the master bath was that both entrepreneurs had an area they could start a brand new day in a big way.
























